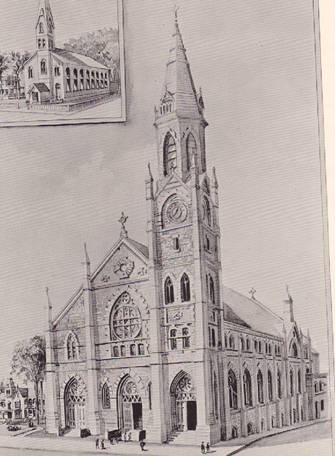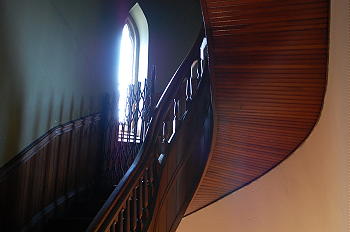Beginnings
Assumption Parish was founded as a separate entity on June 25, 1870. When Anson Greene Phelps founded Ansonia as a manufacturing village in 1845, the few Catholics who lived there belonged to and attended church services at St. Mary’s in Derby, which was then called Birmingham.
The First Church of the Assumption
In 1864, the year Ansonia was charted as a borough of the town of Birmingham, Rev. John Sheridan of St. Mary’s Parish conceived the idea of erecting a church in Ansonia. To that end, in 1866, Fr. Sheridan purchased a parcel of land from Phelps, Dodge and Company on the southeast corner of Main and Cheever Streets, which extended east to Factory Street. Fr. Sheridan died before he could erect a church, and the task fell to his successor, Rev- Patrick J O’Dwyer. Much of the digging for the foundation of the church was done by men of the parish who worked days in the mills and then gave their evenings to work with pick and shovel. On the Feast of the Assumption, August 15, 1867, the Most Rev. Francis P. McFarland, Bishop of Hartford, laid the cornerstone for the new church which was completed toward the end of 1868. The white frame structure, which seated 800, cost nearly $20,000 and was given the name “The Church of the Assumption of the Blessed Virgin Mary.” On June 25, 1870, Fr. O’Dwyer severed relations with Birmingham (Derby) and became the first resident pastor in Ansonia.
Fr. O’Dwyer remained in Ansonia until January 1876 at which time he was succeeded by Rev. Hugh T, Brady, who was pastor until 1886. During his tenure, Fr. Brady enlarged the church building, but it still was too small for the Catholic population of Ansonia which had grown from 1,000 souls in 1870 to nearly 4,000 souls by 1890.
The first Church of the Assumption was a white frame building with a projecting vestibule and tower, which supported a spire. The interior was very modest, the ceiling being in blue half-gables. The altar was wooden, painted white and gold. A large rose-window was at the rear. The first Church of the Assumption was used exclusively until 1900. At that time the Sacred Chapel of the present Church went into use, and consequently the first Church continued to be used only on Sundays at 8:00 in the morning for a Mass for the children of the parish. It seems that the old Church was also used for religious instructions, particularly for preparation for First Communion and Confirmation.
On October 7, 1909, the Italian Catholics of Ansonia organized their own parish which was to be called Holy Rosary. Since the present Church of the Assumption was completed in 1907, from 1909 until August 16, 1955, Holy Rosary Parish used the first Church of the Assumption as its place of worship, although the 8:00 am Mass each Sunday was reserved for parishioners of the Assumption Parish. In 1955, the church was sold to Holy Rosary. The Church was badly damaged in the August and October floods of 1955, but each time was restored. Finally, in 1967, the first Church of the Assumption was demolished after Holy Rosary Parish dedicated its new Church on May 28th.
The Present Church of the Assumption

The present Church of the Assumption was the concept of Rev. Joseph Synnott, the third pastor of the Assumption Parish, who became pastor in April (on Holy Thursday) of 1886. Fr. Synnott immediately saw that the first Church was too small and in August of 1888, he secured from Mrs. Charles H. Hill the property where the present Church stands on North Cliff Street at a cost of $25,000. On April 4, 1889, the same year that Ansonia became independent of Derby and was incorporated as a city, ground was broken by the men of the parish for the new Church of the Assumption.
The Church was designed by architect Patrick Charles Keely (1816-1896) of Brooklyn, New York, the leading church architect of his day. Between 1847 and 1892, Mr. Keely designed sixteen Catholic Cathedrals including the ones in Chicago, Boston, and Hartford; he also designed between 500 and 700 churches. Mr. Keely’s churches are often called “preaching churches” since they are as broad as they are long. The church was built by J. M. Wheeler of Ansonia, under the supervision of James Houghton, Patrick Keely’s son- in-law. The first stone was laid on September 16, 1889; and two years later, on Sunday, September 6, 1891, the cornerstone was put into place by Very Rev. James Hughes, V.G., acting for Bishop Lawrence McMahon, who was in Europe at the time. From the time of the ground-breaking (1889) until the time of its completion (1907), the new church took eighteen years to build.
The present Church of the Assumption was dedicated on Sunday, June 2, 1907 by the Most Rev. Michael Tierney, Bishop of Hartford.
The Sacred Heart Chapel
When the basement was finished but while the work on the upper church was going on, in 1899 Fr. Synnott decided to have a chapel finished off in the basement of the new church. When the structure was sufficiently advanced, Fr. Synnott’s efforts were centered on the completion of the chapel, and on Sunday, June 17 1900, the Sacred Heart Chapel was dedicated. This chapel was used for all liturgical functions until the completion of the upper church in 1907, at which time it continued to be used each Sunday for the children’s Mass at 8:00. The windows of the chapel were designed by James Dougherty of New York and symbolically depict different teachings of the church. They are about all that remain of the original chapel for in 1967, under the past- orate of Rev. Raymond Mulcahy, (Assumption’s seventh pastor) the chapel was dismantled and remodeled into the present Church Hall.
The Exterior
Visible in the exterior perspective of the church are repeated buttresses, a typical characteristic of Neo- or Victorian-Gothic architecture. The foundation of the church which is 183 feet long and 115 feet wide at the rear vestries is made of granite quarried in Ansonia, while the upper levels which are 88 feet in height are constructed in Monson granite. The foundation goes down to a great depth; the walls at the base being six feet thick.
Since the church is built on a hill that slopes 23 feet toward the rear of the edifice, the walls thus acquire a greater depth as one goes down toward the back of the church. The slope of the hill is so pronounced that whereas the church floor is only a few feet above the front walk, three floors range along the vestries at the rear. The slate used in the roofing is from Brownsville, Maine while the timber supporting the roof is southern yellow pine.
As one stands before the main entrance, the facade of the church stretches some 98 feet with the bell tower protruding 12 feet closer to the street on the north end. The original plans called for the tower to be crowned with a graceful spire, 195 feet high, surmounted by a cross. This tower was never completed and consequently the church has no bells. In 2017, a new electronic carillon was installed to play familiar hymns in addition to cathedral chimes.
There are two stained glass windows in the tower entrance: the one on the south side is a representation of St. Patrick and the one on the north side is that of St. Bridget.
Fr. O’Dwyer remained in Ansonia until January 1876 at which time he was succeeded by Rev. Hugh T, Brady, who was pastor until 1886. During his tenure, Fr. Brady enlarged the church building, but it still was too small for the Catholic population of Ansonia which had grown from 1,000 souls in 1870 to nearly 4,000 souls by 1890.
The first Church of the Assumption was a white frame building with a projecting vestibule and tower, which supported a spire. The interior was very modest, the ceiling being in blue half-gables. The altar was wooden, painted white and gold. A large rose window was at the rear. The first Church of the Assumption was used exclusively until 1900. At that time the sacred chapel of the present church went into use, and consequently the first church continued to be used only on Sundays at 8:00 a.m. for a children’s Mass.
On October 7, 1909, the Italian Catholics of Ansonia organized their own parish which was to be called Holy Rosary. Since the present Church of the Assumption was completed in 1907, from 1909 until August 16, 1955, Holy Rosary Parish used the first Church of the Assumption as its place of worship, although the 8:00 a.m. Mass each Sunday was reserved for parishioners of the Assumption Parish. In 1955, the church was sold to Holy Rosary. The Church was badly damaged in the August and October floods of 1955, but each time was restored. Finally, in 1967, the first Church of the Assumption was demolished after Holy Rosary Parish dedicated its new Church on May 28th.
The Vestibule
The vestibule provides a desirable space transition from the street to the nave of the church. Of particular note in the vestibule are the spiral staircases on the north and south walls that go to the galleries. These staircases are most unusual. Also of note are the two stained glass windows in the east wall, one of St. Peter and the other of St. Paul, and the stained glass windows that separate the vestibule from the main part of the church. These windows depict the seven sacraments.

The Interior
As one steps inside the church proper, one should pause a moment to survey the interior as a whole. Extending beyond the transept, the nave is terminated in a five-sided aspe, which forms the sanctuary. Immediate attention is drawn to the magnificent high altar enhanced by three stained glass windows behind it, which depict the death and resurrection of Jesus, and the Assumption of Mary.
Also of note, are the four galleries high above the nave as well as the choir loft and organ which are situated in the rear above the main doors. The stained glass windows on both the north and south sides are each 18 feet in height; the church from the floor of the nave to the center of the ceiling is 68 feet; and the seating capacity is about 800.
